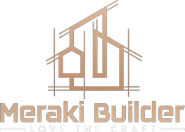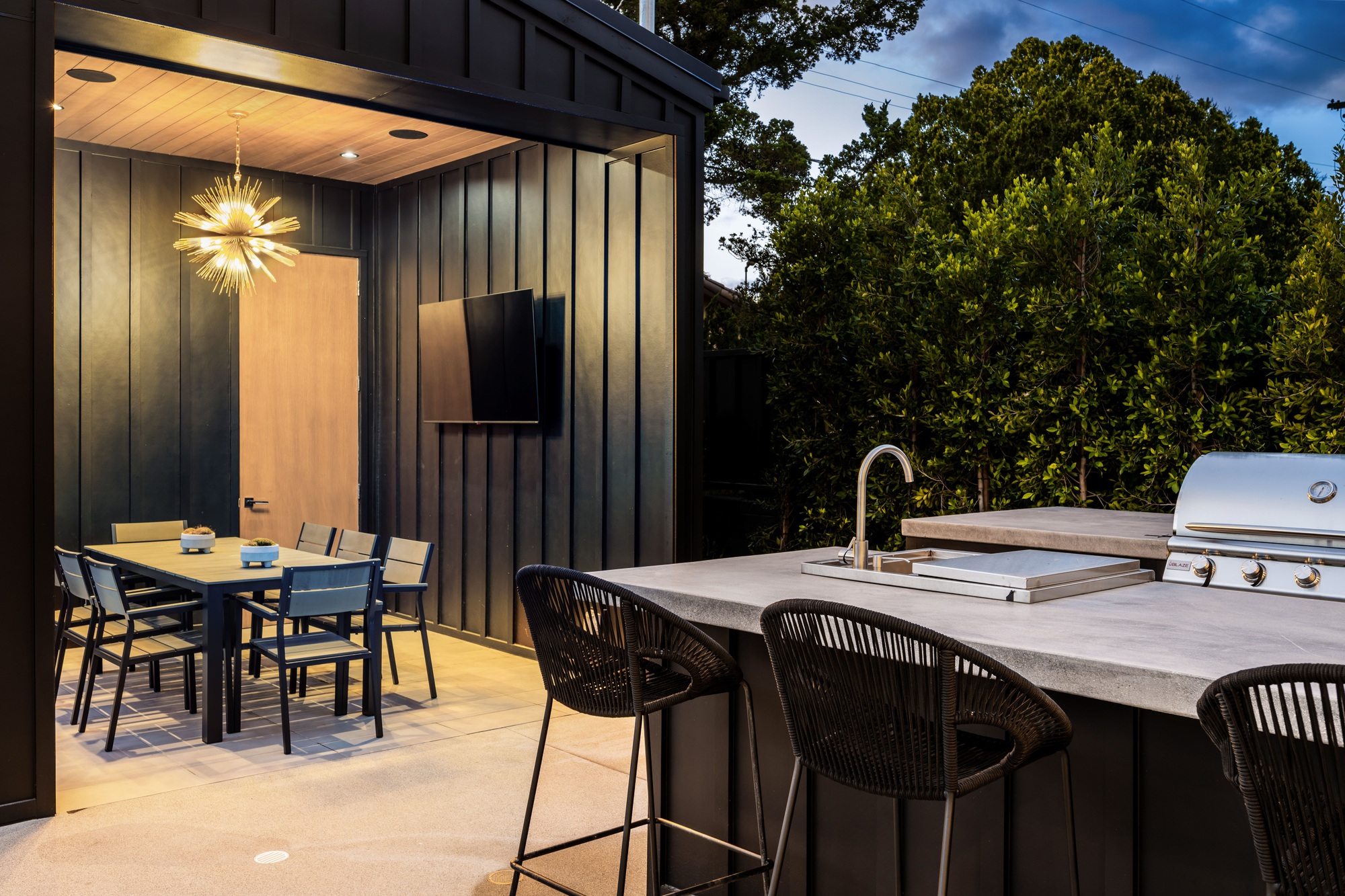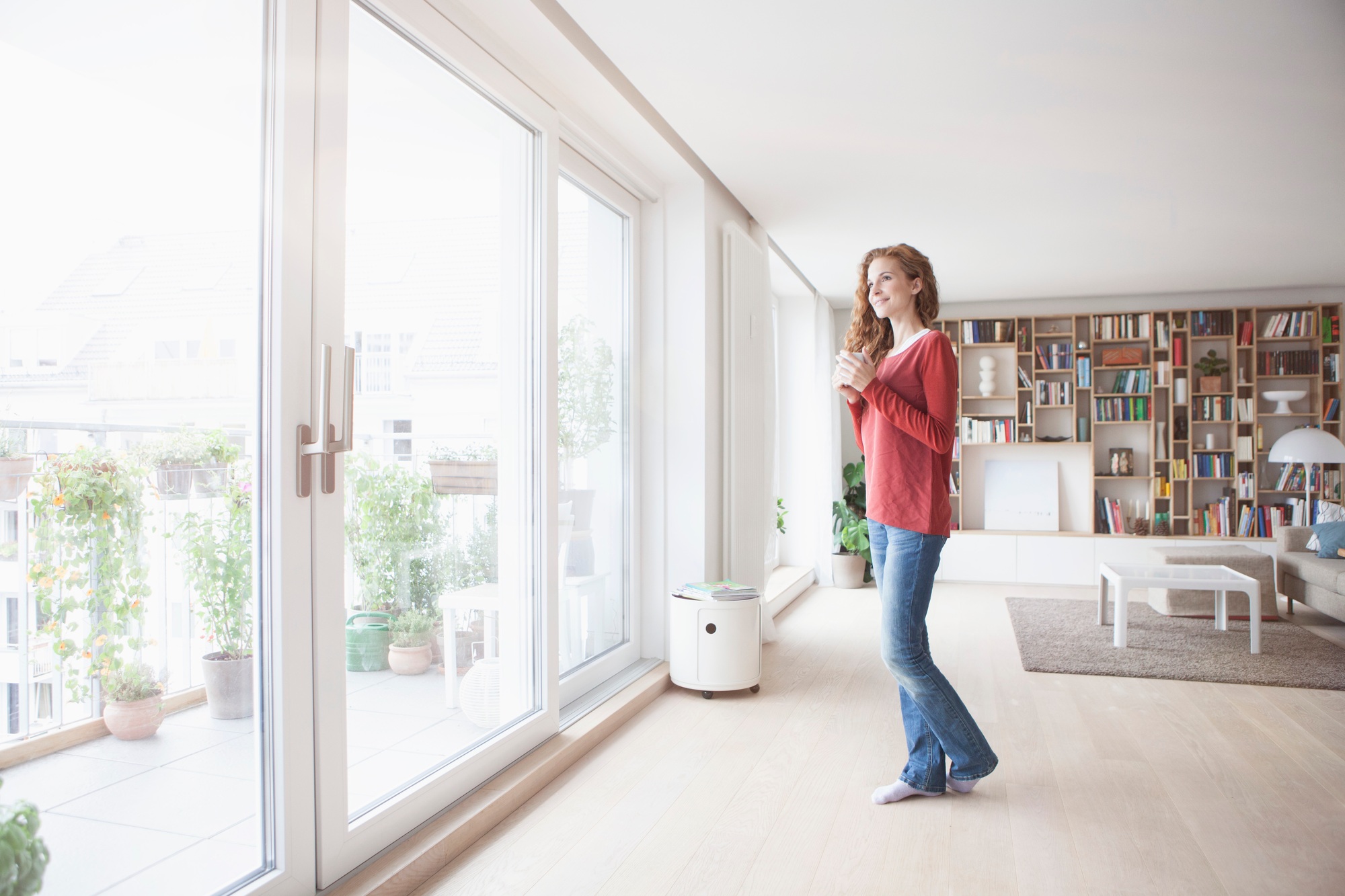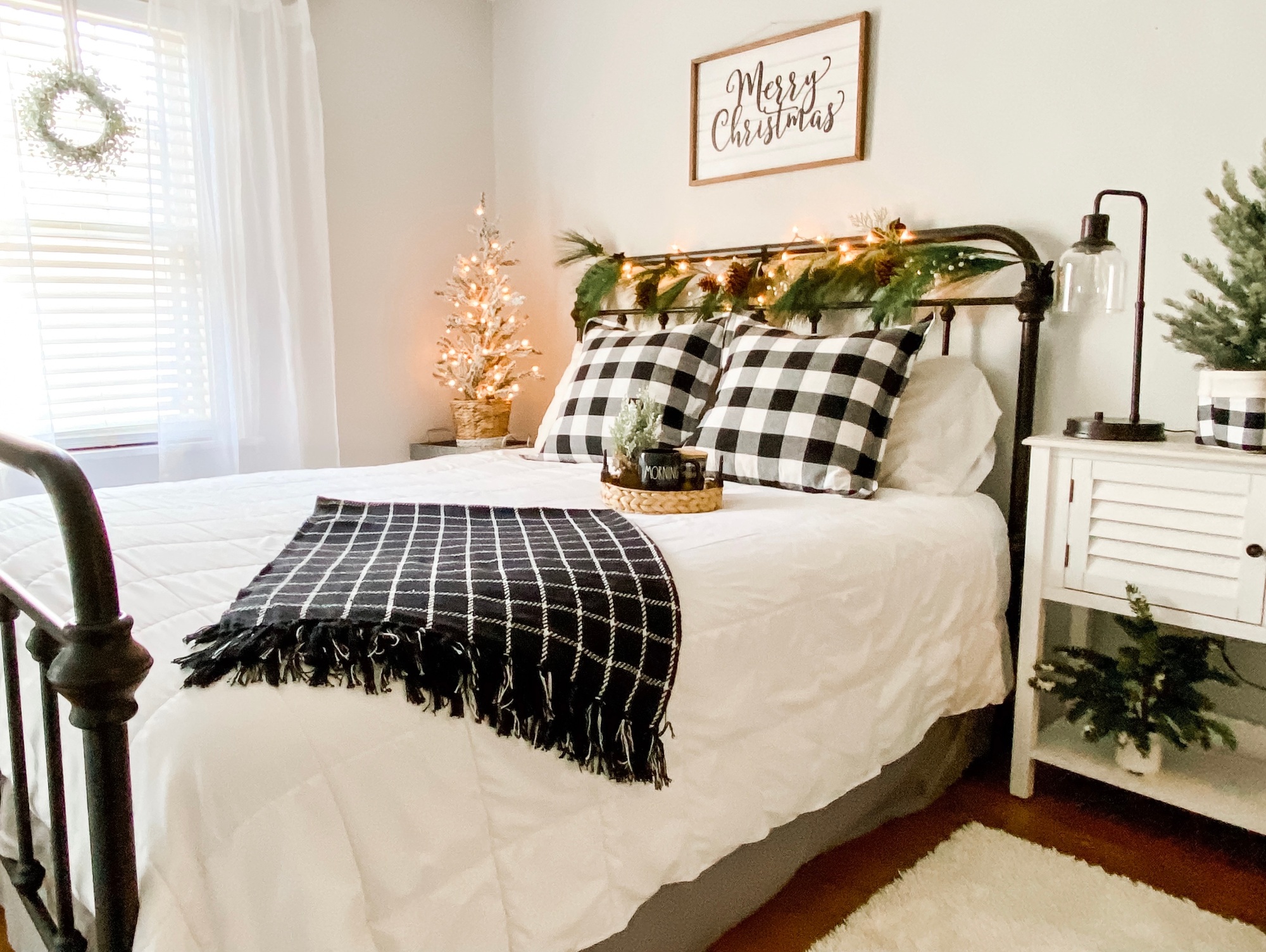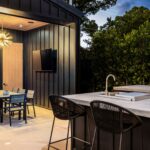With housing prices rising and urban lots getting smaller, homeowners are finding new ways to get creative with space. Whether you’re remodeling a compact city home or designing a more efficient layout for a tight lot, smart space-saving solutions can dramatically improve your comfort, storage, and functionality without expanding your footprint.
Let’s dive into practical design strategies that help you make the most of every square foot.
Built-In Storage: Your Secret Weapon
One of the most effective ways to reclaim space is with custom built-ins that maximize otherwise underused areas. Think beyond basic shelving:
- Built-in benches with hidden storage (great for entryways or breakfast nooks)
- Window seats that double as cozy reading spots and stowaway zones
- Under-stair drawers or cabinets
- Floor-to-ceiling shelving that uses vertical space while keeping floors clear
Built-ins can be tailored to your lifestyle, from storing pet supplies to organizing a home office in a hallway niche.
Multi-Functional Furniture That Works Hard
In small homes, everything has to earn its keep. Smart furniture choices make a big impact:
- Murphy beds or wall beds that fold away to reveal desks, shelving, or seating
- Storage ottomans and lift-top coffee tables with hidden compartments
- Convertible dining tables that extend for guests and shrink for everyday use
- Daybeds or sleeper sofas for guest rooms that also serve as offices
This kind of versatility gives you flexibility without sacrificing comfort or aesthetics.
Expand Upward, Not Outward
When your lot is tight, you may not have space to spread out, but you can go up.
- Use tall cabinetry in kitchens and bathrooms to stretch vertical storage.
- Install hanging pot racks, wall-mounted desks, or ceiling-hung shelves to keep the floor plan open.
Even visually, drawing the eye upward with high shelving or tall mirrors can make a small space feel larger.
Pocket & Sliding Doors for Flow
Traditional swinging doors eat up valuable square footage. Swapping them out can unlock precious room for furniture and movement.
- Pocket doors slide inside the wall, freeing up the swing zone.
- Barn-style doors add rustic or modern charm while saving space.
- Accordion-style doors or folding dividers can flexibly separate areas like offices or guest rooms.
Perfect for tight hallways, small bathrooms, or multipurpose rooms.
Let There Be Light — And the Illusion of Space
Small homes can feel much bigger when they’re bright and open. Use design to create the illusion of more room:
- Install larger windows or skylights to bring in natural light.
- Use mirrors to bounce light and visually expand the space.
- Stick with light-colored walls and continuous flooring for seamless flow.
- Choose glass or Lucite furniture for pieces that feel less bulky.
Open shelving instead of upper cabinets in kitchens can also lighten the visual load while offering accessible storage.
Outdoor Space Counts, Too
Even on a tight lot, outdoor areas can extend your usable living space.
- Create patios or decks with built-in seating and planters.
- Use sliding or French doors to connect indoor and outdoor spaces.
- Add pergolas, retractable awnings, or vertical gardens to maximize privacy and function.
When thoughtfully designed, even a small courtyard or side yard becomes an extension of your living area.
Plan Smart, Build Smarter
Every inch counts in a small space, which is why good design matters more than ever. Partnering with a remodeling team that understands space-efficient layouts can help you unlock hidden potential and tailor every detail to your needs.
Whether you’re updating a tiny bungalow, remodeling a narrow urban infill, or just want to add more function to your floor plan, the right design can make your small home feel surprisingly spacious.
Need help optimizing your home’s footprint?
Let’s talk about your goals, your space, and how to make it all work beautifully and efficiently. Schedule a consultation with our team today!
