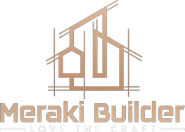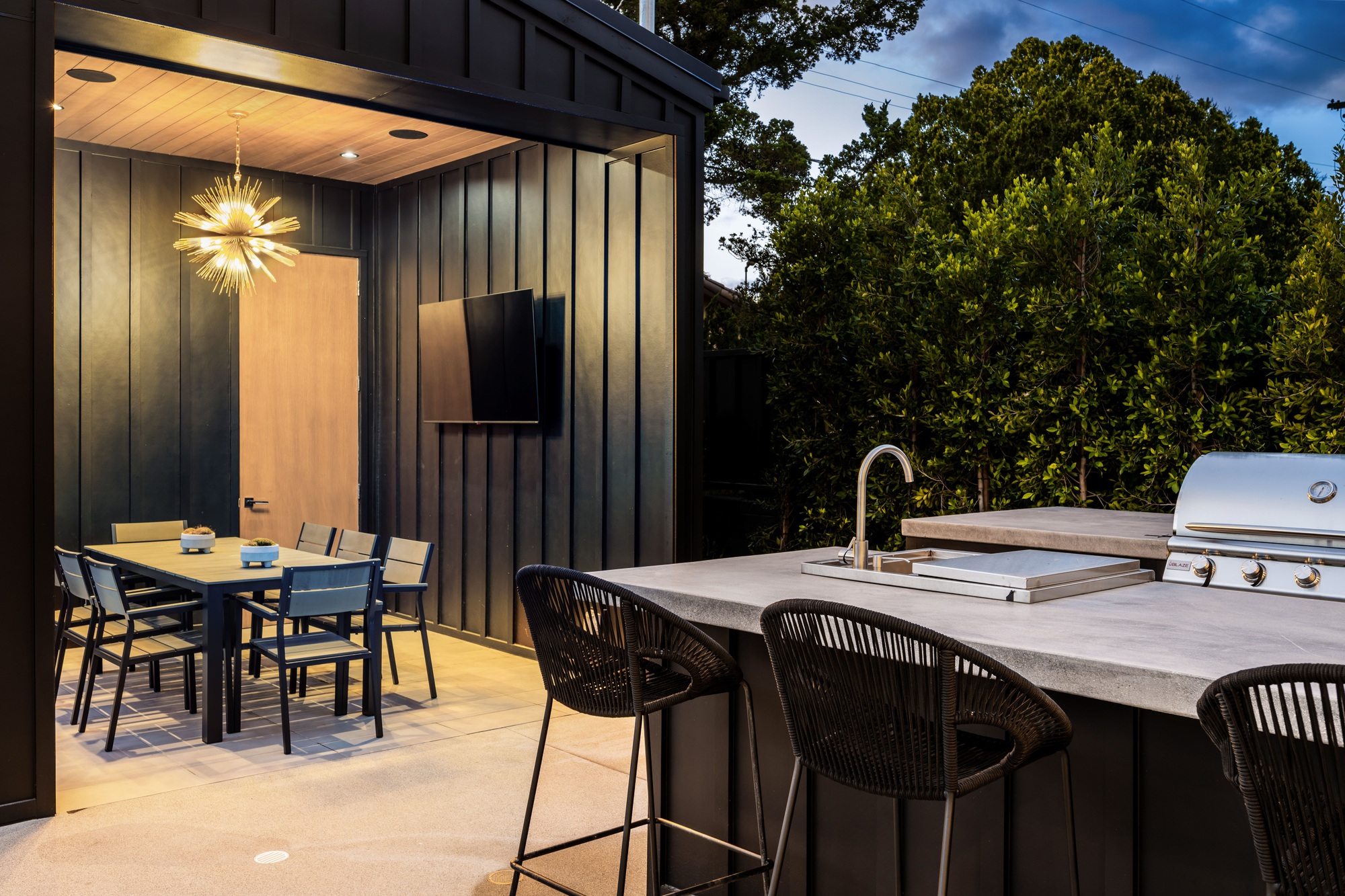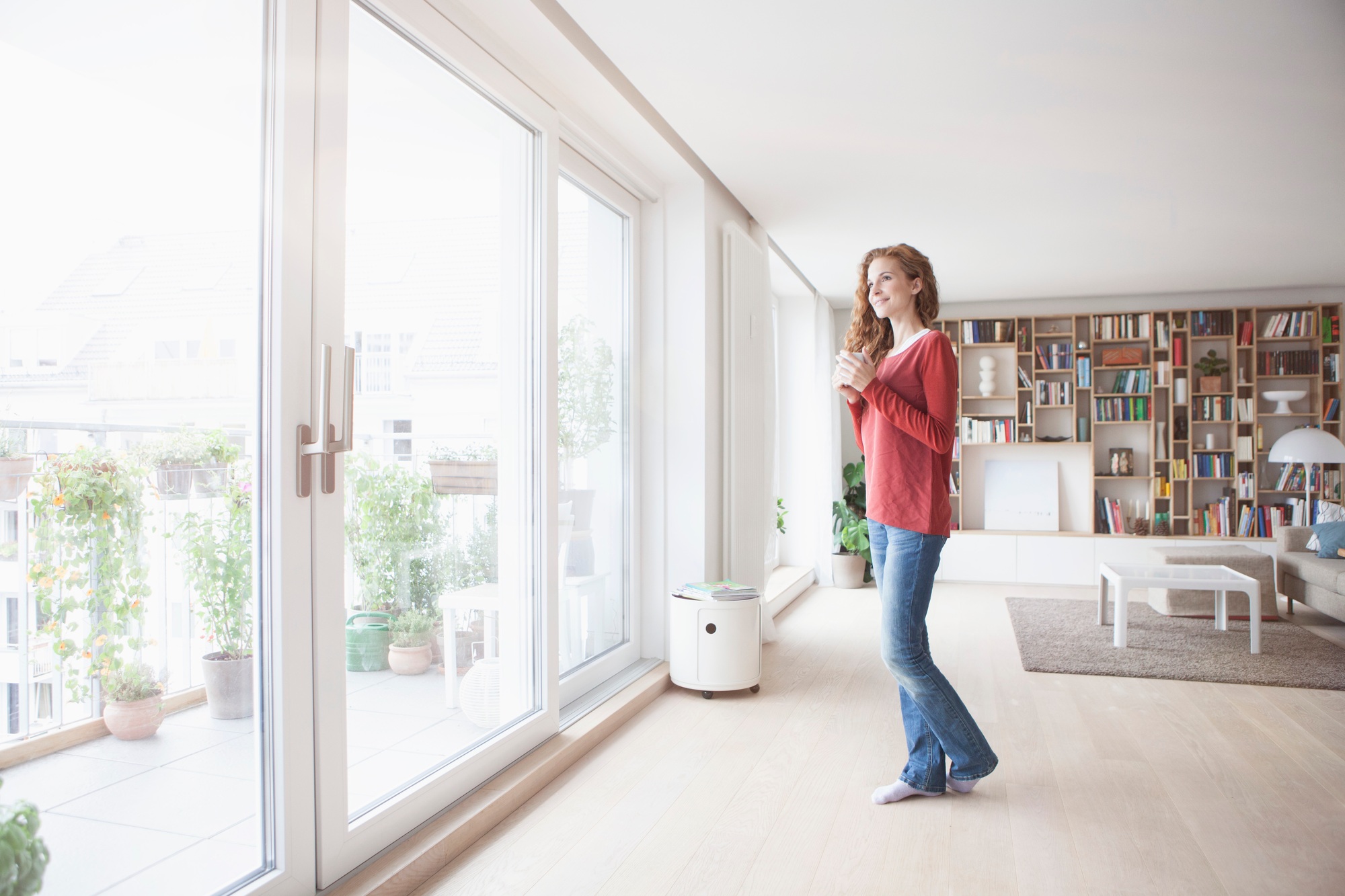What Is a Garage Conversion?
A garage conversion involves transforming an existing garage,either attached or detached,into a fully livable space. Depending on your goals and the size of the garage, the result can be anything from a cozy guest suite to a fully equipped rental unit.
Attached garages are typically easier and less expensive to convert because they’re already connected to the home’s utilities and HVAC systems. Detached garages offer more privacy and are ideal for ADUs or multi-generational living spaces.
Why Homeowners Choose Garage Conversions
More Space, Lower Cost
Because the structural shell already exists, a garage conversion typically costs significantly less than building an entirely new addition. There’s no need for new foundations, roofing, or exterior walls, which helps keep the budget manageable.
Versatile Use Cases
Garage conversions can serve a wide range of purposes, including:
- Home offices or creative studios
- Guest bedrooms or in-law suites
- Family rooms or media lounges
- Short-term or long-term rental units
As needs evolve, especially in a post-pandemic era with more people working from home, many homeowners are finding creative ways to repurpose garage space.
Boosting Home Value
When done properly, a garage conversion adds usable square footage, which can increase your property value. Spaces that include bathrooms, kitchens, or separate entrances are especially attractive to future buyers or renters.
What to Consider Before You Start
Loss of Storage and Parking
One of the biggest trade-offs is the loss of covered parking and storage. Ask yourself:
- Do I have alternative storage solutions for tools, bikes, and seasonal items?
- Will lack of garage parking affect resale value in my neighborhood?
Adding a shed or creating built-in storage in other areas of the home can help offset this loss.
Permits and Zoning
Most garage conversions require building permits and must comply with local codes. Requirements can include:
- Minimum ceiling heights
- Fire-rated insulation between living spaces and garage walls
- Windows for egress
- Heating and cooling that meet residential standards
If your plan includes plumbing, a kitchenette, or full bath, you may also need additional inspections and zoning approval—especially for detached garages.
Foundation and Floor Issues
Garage floors often slope and may not be insulated. In many cases, the floor will need to be leveled and insulated to meet comfort and code requirements. This can add time and cost, so factor it into your budget.
How Much Does It Cost?
Garage conversions typically cost between $20,000 and $80,000, depending on the project scope. Factors that affect the budget include:
- Size of the garage
- Whether plumbing or new electrical systems are needed
- HVAC installation
- Finish level (flooring, cabinetry, built-ins)
Adding a bathroom or kitchen significantly increases cost, but it also increases functionality and resale potential. Always include a contingency of 10–15 percent for unexpected costs, especially in older homes.
The Rise of ADUs
Accessory Dwelling Units, or ADUs, are self-contained living units that can be attached or detached from the main house. Garage conversions are a common path to creating an ADU, especially in urban areas with limited lot space.
ADUs are attractive because they:
- Provide passive rental income
- Accommodate extended family or caregivers
- Improve resale appeal in competitive housing markets
Some cities are streamlining the process for building ADUs, offering pre-approved plans and relaxed zoning rules. Be sure to check your local laws before starting.
Is It Right for You?
A garage conversion might be the perfect fit if:
- You need more functional space but can sacrifice storage
- Your home is in a location with high housing demand or limited square footage
- You want to generate rental income or support multigenerational living
- You’re ready to invest in permits, planning, and construction
If you answered yes to most of these, a garage conversion could be a smart and rewarding upgrade.
Need help planning your conversion?
Our team can walk you through the design, permit, and construction process, and help you make the most of every square foot. Let’s turn that underused garage into a space you’ll love.








