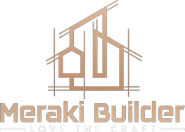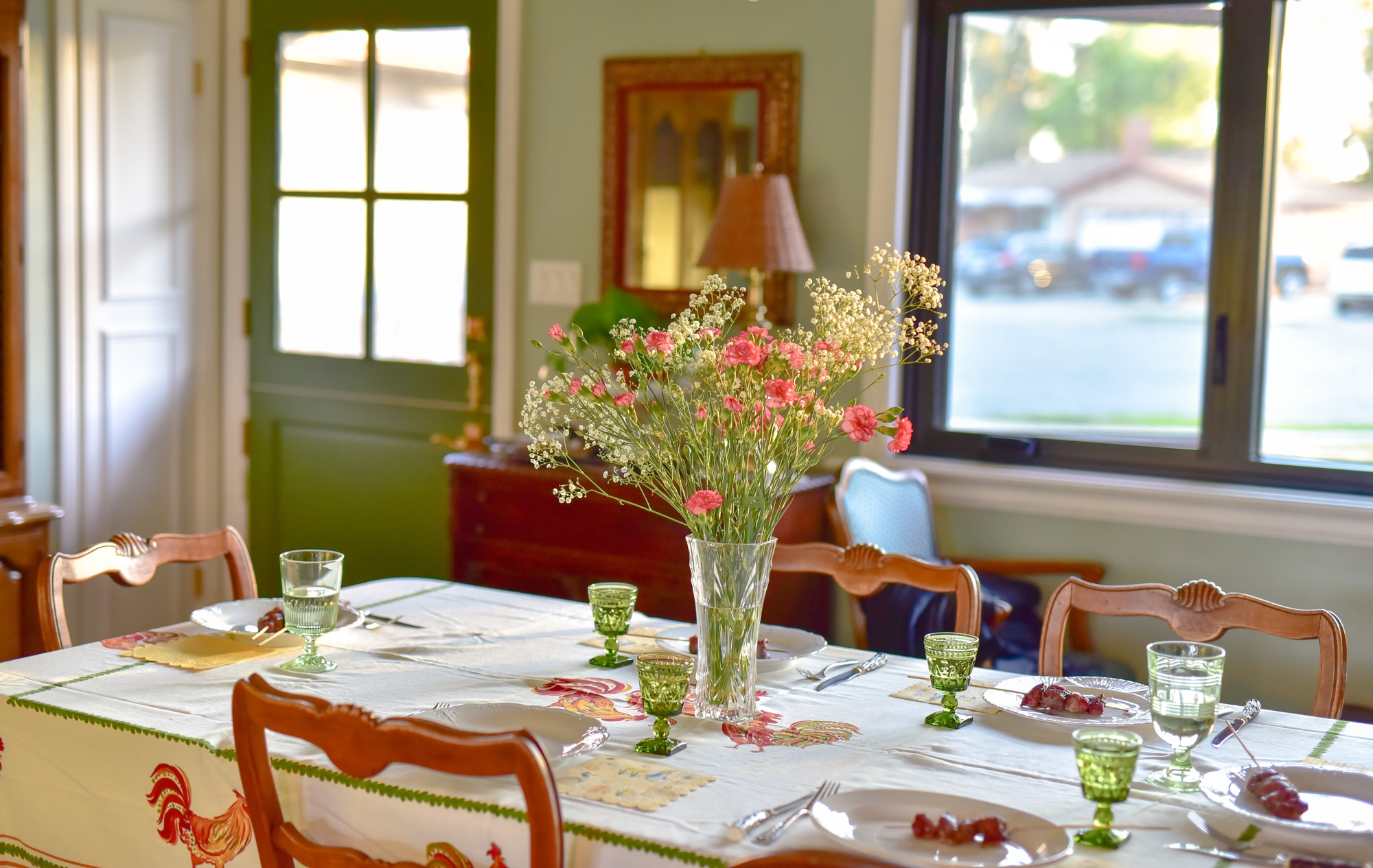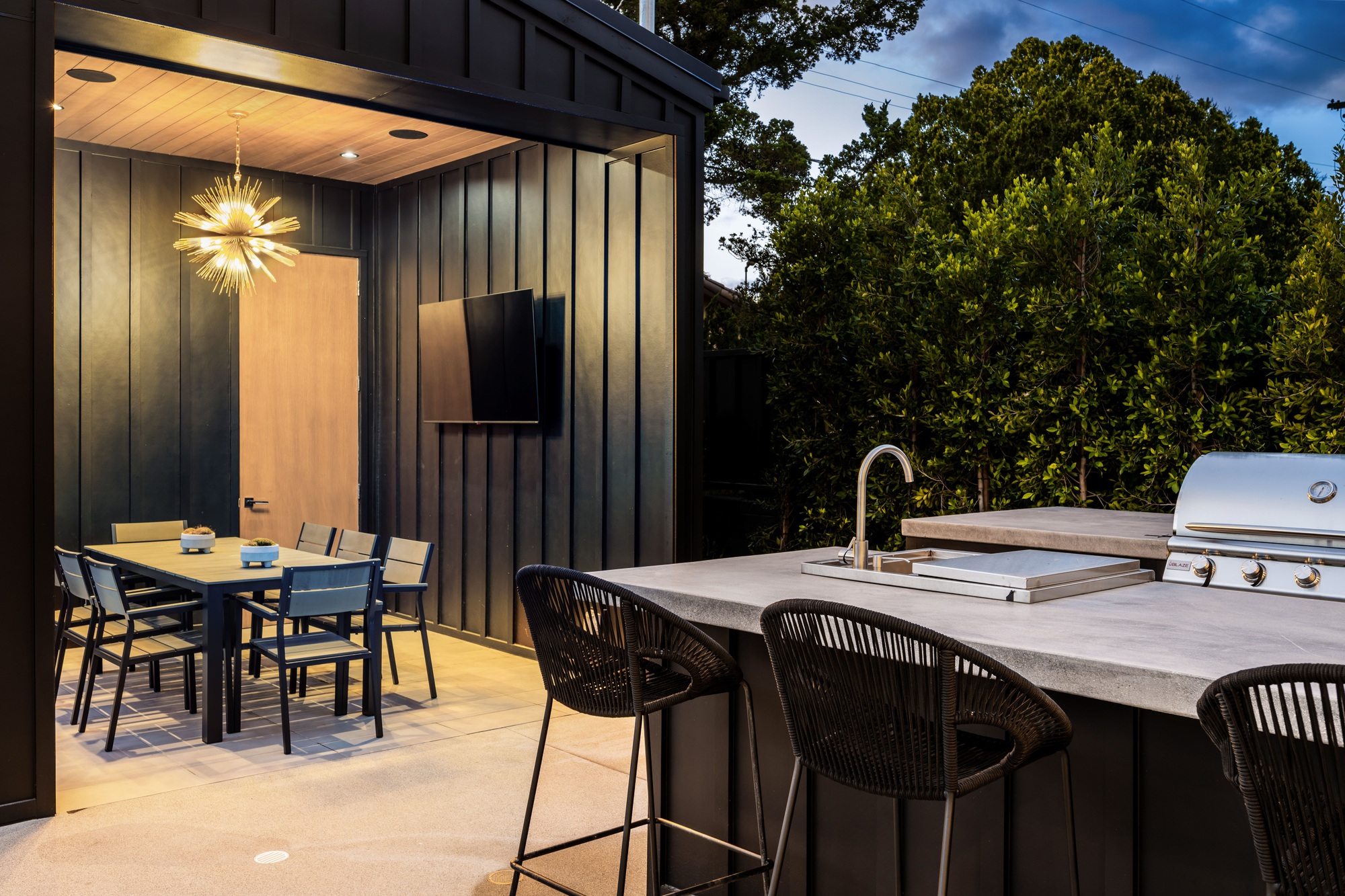Formal dining rooms were once considered a standard in American homes, often reserved for holidays and special occasions. But in 2025, the way we live and use our space has changed dramatically. Open-concept layouts, hybrid work schedules, and the rise of multifunctional living areas have many homeowners questioning whether the traditional dining room still fits their lifestyle.
If your formal dining room sits unused 350 days a year, it may be time to consider a remodel. Transforming this underused space into something functional can increase your home’s usability and value. But before you knock down walls or start sketching out plans, it’s worth evaluating what’s possible and what’s right for your household.
This guide will walk you through the pros, cons, and creative ideas for converting your dining room into a space that reflects how you actually live today.
Why Consider a Dining Room Remodel?
The decision to convert a formal dining room often stems from one key issue: it’s simply not being used. Families today eat more casually — in kitchen nooks, around islands, or even on the patio. This shift has made the dedicated dining room feel like a wasted opportunity, especially in homes where every square foot counts.
Top reasons homeowners convert formal dining rooms:
- Changing family needs – As kids grow or parents age, the demands on home space shift.
- Work-from-home lifestyle – The pandemic normalized remote work, increasing demand for quiet, private workspaces.
- Desire for open living – Knocking down walls between kitchen, dining, and living areas can create a more seamless flow.
- Downsizing or aging in place – Older homeowners may want to eliminate underused rooms and simplify daily living.
Ultimately, the best use of your dining room is one that adds everyday function without sacrificing beauty or resale value.
Common Dining Room Conversions and Ideas
So, what can your dining room become? The options are more flexible and creative than ever. Here are some of the most popular and practical transformations homeowners are choosing today.
1. Home Office or Study
A closed-off dining room near the front of the house makes an ideal office. Add glass-paned French doors for privacy without losing natural light. Built-in shelves, a custom desk, and layered lighting can turn the space into a productive hub that looks intentional, not makeshift.
For dual-purpose function, consider a Murphy bed desk combo or a sleeper sofa, allowing the room to also serve as a guest room.
2. Library or Reading Lounge
Love books and quiet time? A cozy library or reading room adds warmth and character to your home. Install custom built-ins, a statement light fixture, and a pair of armchairs to create a space that feels luxurious and lived-in. Add a sliding ladder for drama and function.
Pro tip: This design works beautifully if your dining room has a window or natural light source to work with.
3. Expanded Kitchen or Open Concept Layout
This option requires more significant remodeling but offers high-impact results. Removing the wall between your kitchen and dining room allows for an expanded kitchen footprint with space for a large island, extra cabinetry, or a walk-in pantry.
This approach also creates better flow between cooking, eating, and entertaining zones — something modern homeowners value highly.
4. Playroom or Teen Hangout
For families with young children or teens, converting the dining room into a playroom or gaming zone can make everyday life easier. Use custom cabinetry or cube storage to hide toys and create zones for reading, crafting, or homework.
When designed with flexibility in mind, this space can easily evolve as your children grow.
5. Multifunctional Flex Room
Can’t decide on one function? Create a flexible space that can adapt to your changing needs. This might include:
- Wall-mounted desk or drop-leaf table
- Sleeper sofa or daybed
- Built-in storage for office supplies, hobbies, or guest linens
- Pocket doors or sliding panels to open or close the room as needed
This is especially valuable in smaller homes, where every room needs to pull double duty.
6. Bar Lounge or Entertainment Room
If you love to host, a swanky lounge or tasting room could be the perfect upgrade. Think custom cabinetry for glassware and spirits, a wine fridge, mood lighting, and upscale finishes. Add in a record player or ambient music setup to complete the vibe.
This conversion is particularly popular among homeowners who already have a large kitchen or open-plan dining area elsewhere.
What to Consider Before You Convert
Before you start demo day, weigh the following considerations carefully:
Resale Value
In some markets, formal dining rooms are still desirable. If you plan to sell your home in the near future, speak with a local real estate agent about buyer expectations. In areas with high square footage and luxury buyers, a dedicated dining space might still add value.
That said, if your redesign is tasteful and versatile — especially if it includes built-ins or custom features — it can actually increase your home’s appeal.
Flow and Layout
How will your new space connect with adjacent rooms? If your dining room sits between your kitchen and living area, removing walls can create a more spacious and inviting flow. On the other hand, if it’s tucked away or oddly shaped, it may lend itself better to being an office or reading room.
HVAC and Lighting
Rooms designed as formal dining areas often don’t have ideal heating, cooling, or lighting setups for other uses. You may need to:
- Add ceiling fans or change air vent placement
- Update the overhead fixture (a chandelier may not suit an office or gym)
- Add outlets for electronics or built-in furniture
These costs should be included in your remodeling budget.
Budget and Timeline
Some conversions are simple — paint, lighting, furniture. Others, like expanding into an open-concept kitchen, require structural work, permits, and a longer timeline. Consider your goals, your budget, and how much disruption you can tolerate in the short term.
Blending Form and Function
One of the keys to a successful dining room conversion is maintaining a sense of style and cohesion with the rest of your home. Built-ins, trim details, and thoughtful lighting can elevate a simple remodel and make it feel like it’s always belonged.
Don’t be afraid to mix practicality with beauty:
- Combine open shelving with hidden storage
- Use wallpaper or an accent wall for personality
- Keep color palettes aligned with adjacent spaces
And remember, you can always leave room to evolve. Choosing furniture instead of built-ins can help the space stay flexible as your family’s needs change over time.
The Case for Keeping Your Dining Room
While many homeowners are eager to trade in their dining rooms, there are still reasons to keep one — especially if:
- You entertain formally or frequently
- You celebrate large family holidays or religious gatherings
- Your home’s layout naturally supports a separate dining zone
In these cases, you can still update your dining room to reflect a more modern aesthetic. Try these ideas:
- Swap traditional furniture for sleek, minimalist pieces
- Add bold lighting or artwork for a fresh look
- Incorporate built-in storage or a bar area
A dining room doesn’t have to feel outdated. With the right design, it can be a stylish, modern extension of your lifestyle.
Conclusion: A Room That Works for You
Whether you’re dreaming of a quiet home office, a cozy reading nook, or an expanded kitchen, converting your formal dining room can unlock the potential of your home. The key is to think about how you really live and design a space that brings value to your everyday life.
At Meraki Builder, we specialize in thoughtful remodels that combine creativity with craftsmanship. If you’re ready to reimagine your dining room — or any room — we’re here to help make it happen.
Let’s talk about your next project.








